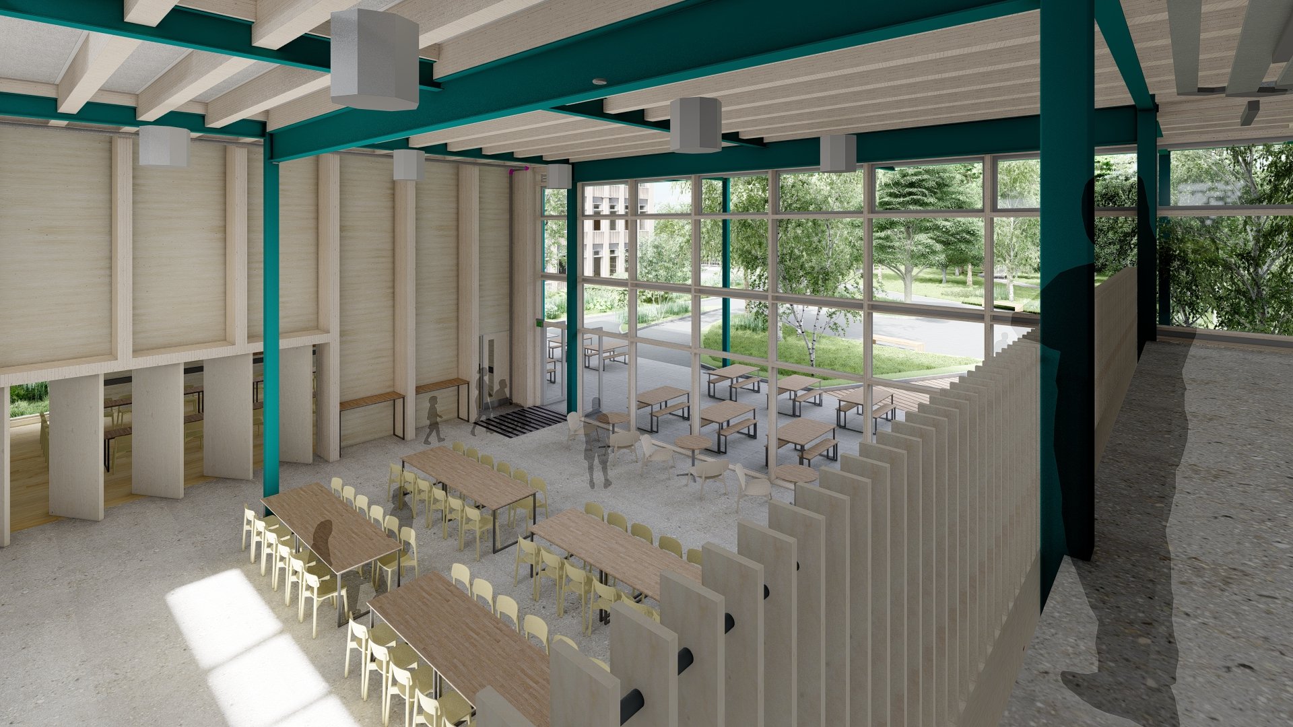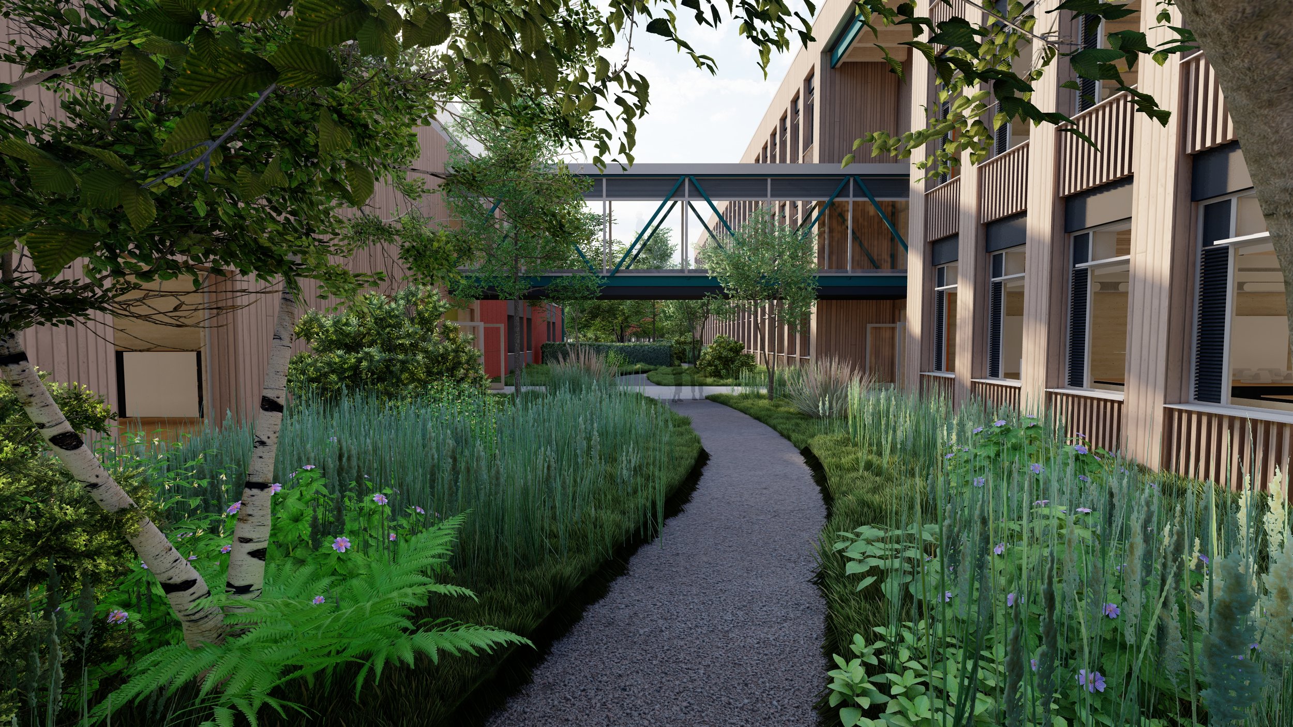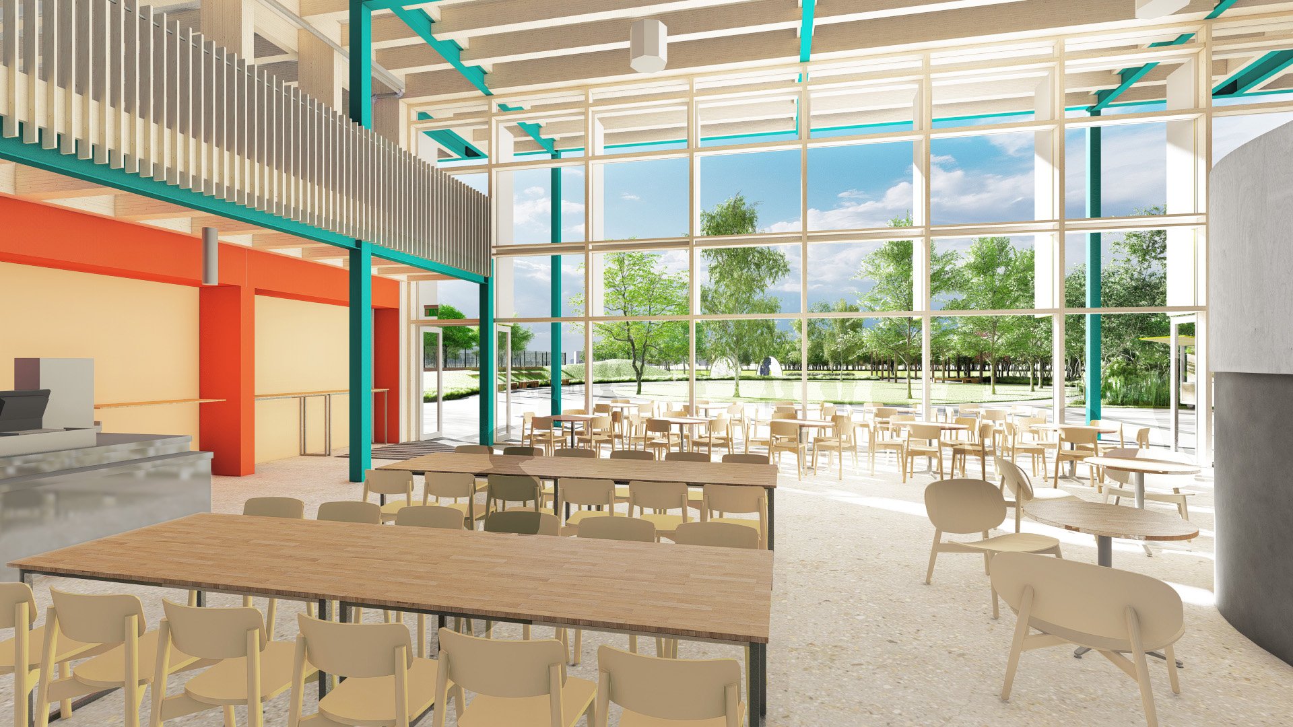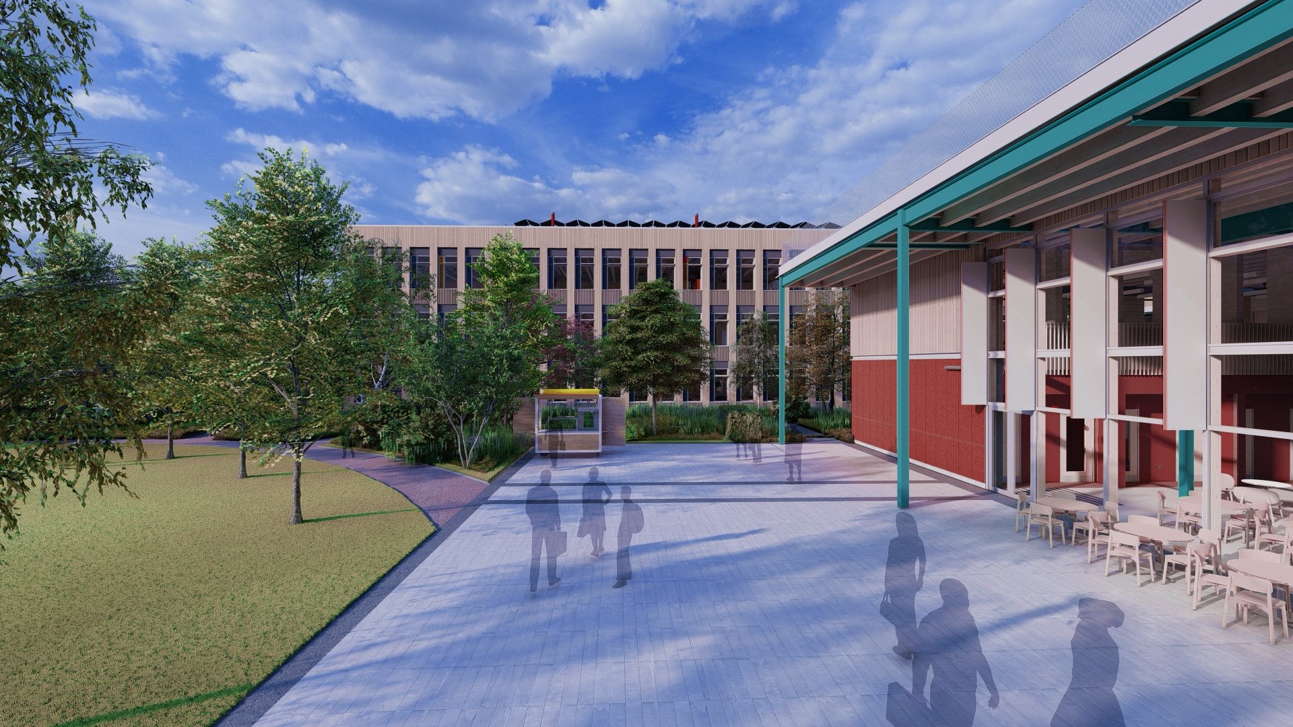
Designed with Nature
Working with nature; schools designed for health, well-being & the environment.
A Protective Landscape
The landscape around the schools has been thoughtfully designed to provide protection against the elements with minimal disruption to the existing environment. Rain gardens are planted alongside buildings to make the most out of runoff from heavy rainfall, and trees protect the building’s facade as well as providing solar shading.
A Healthy Environment
Easily accessible green spaces have a measurable effect on the health, wellbeing and educational attainment of learners; therefore, our schools are designed to make the most out of the environment. The schools have dedicated spaces for outdoor learning, physical and social activities as well as horticultural areas, bike stores, and lots and lots of trees.
Engaging Outdoor Spaces
Encouraging active engagement with the outdoors means creating outdoor spaces that are stimulating, useful and considerate of the local environment. Pedestrian routes made of carefully selected materials which weave through mixed meadow planting and existing woodland, leading to outdoor seating and dining areas that are made from sustainably sourced, home-grown timber.
At the heart of our schools is the ‘commons’; a clearly defined civic and social centre of the campus that includes the cafeteria, library and fully configurable teaching spaces. The architecture of the commons works in harmony with its surroundings, with sustainable timber construction and wide glass windows strengthening the connection to the landscape.
The Central Commons

Insights
There is growing evidence that buildings that provide good quality environments including access to green space and excellent air quality are better for healthy and productive outcomes and promote well-being.
Walls
UK sourced cross laminated timber provides the main construction material for the GenZero school design. It is a fully natural, renewable resource which is long lasting and carbon capturing. The project uses 35% less timber than a typical mass timber school and it is robust, looks good over a long period and has a proven benefit to health and wellbeing.
Timber Envelope
Our school buildings have a timber envelope; simple cladding which can withstand UK weather conditions and allows, along with opening windows and acoustic attenuators, for cross flow natural ventilation. Windows are recessed and trees are planted nearby to provide shade, while timber ribs provide visual contrast and shed water into the rain gardens below; a sustainable urban drainage system which reduces surface water flooding.
Outdoor Learning
The campus grounds of the school buildings will support the education curriculum by providing standardised spaces for outdoor learning through specific areas within the protective landscape, such as the dedicated horticulture area, covered outdoor seating, the sensory gardens and the nature trails and informal pathways, which are made from 100% recycled permeable materials.
Vegetation
Maintaining the existing landscape while intentionally surrounding the buildings with trees and lush plant life has many benefits: biodiversity; easy access to nature; SuDS system natural flood defences; opportunities to become involved with horticulture and fostering in children and young people a genuine interest in the environment.







